MERCURY STORE
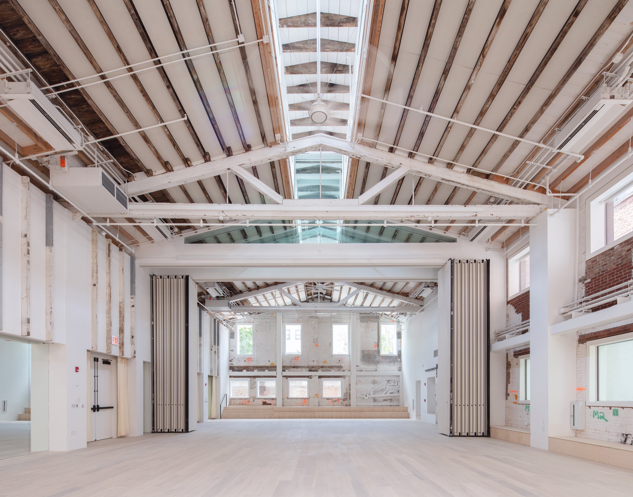
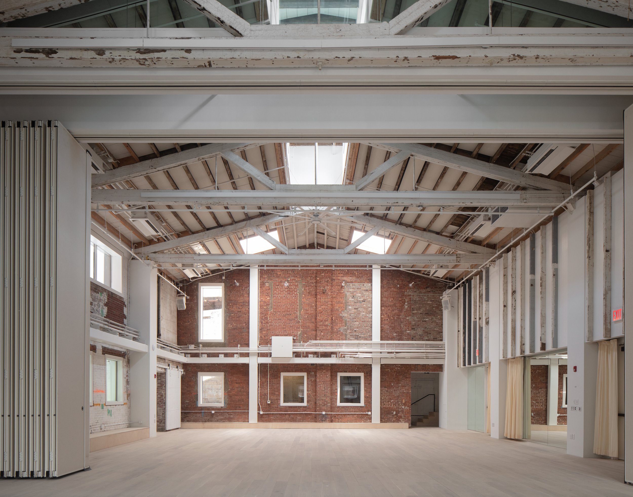
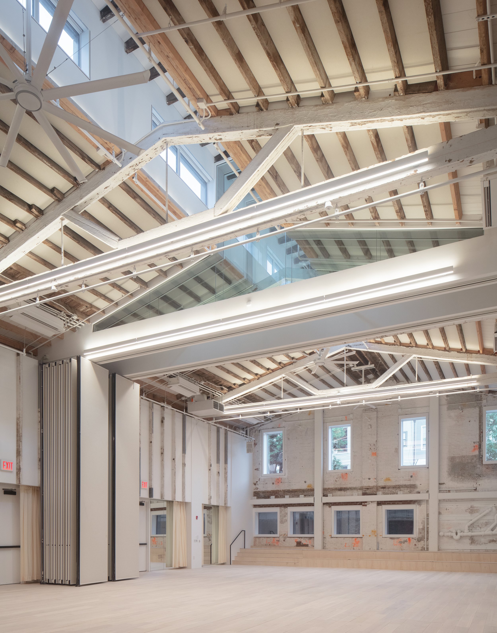
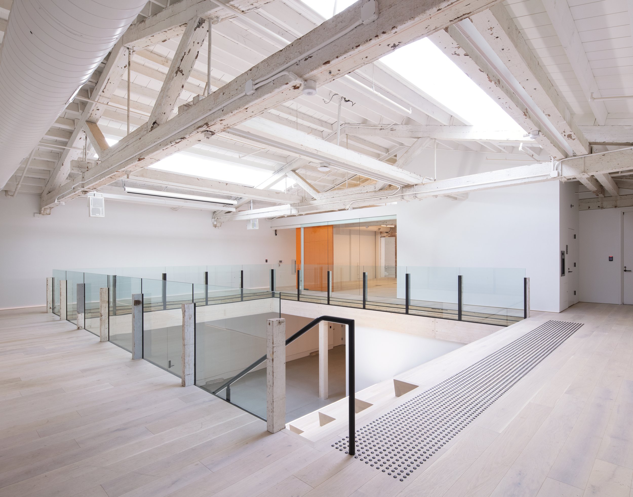
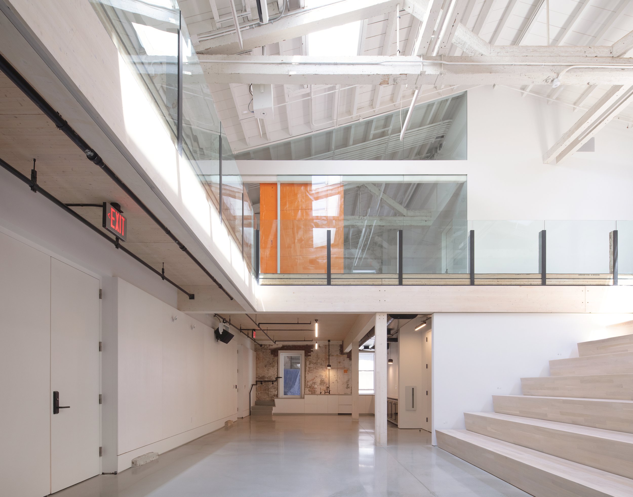
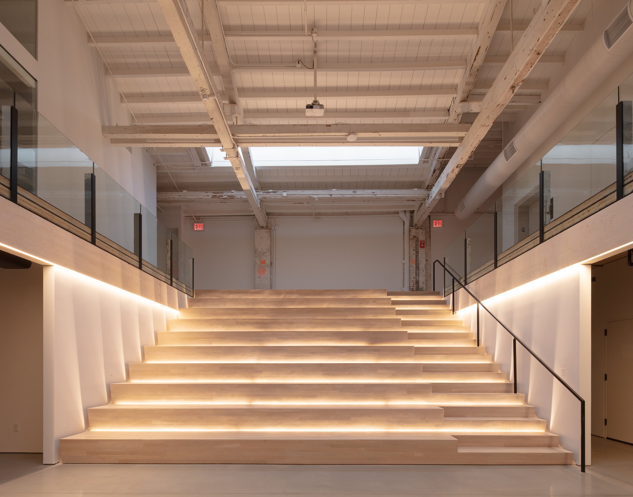
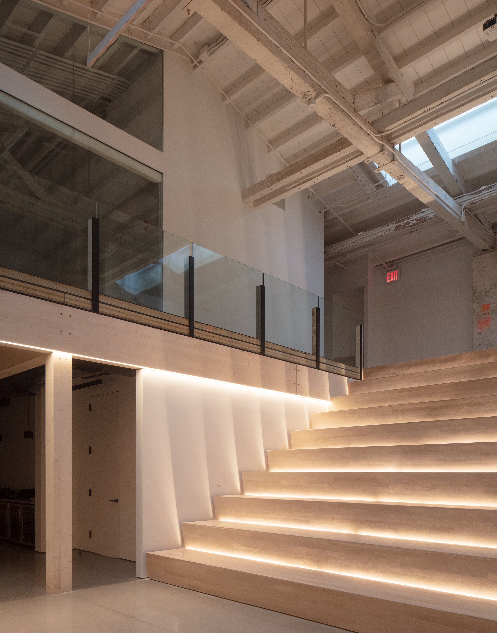
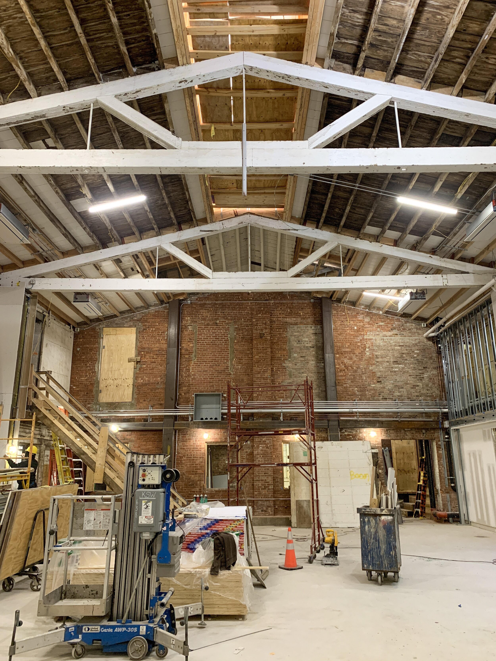
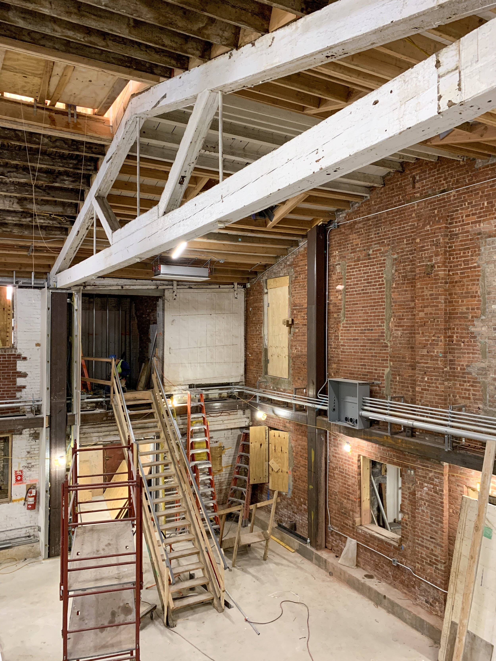
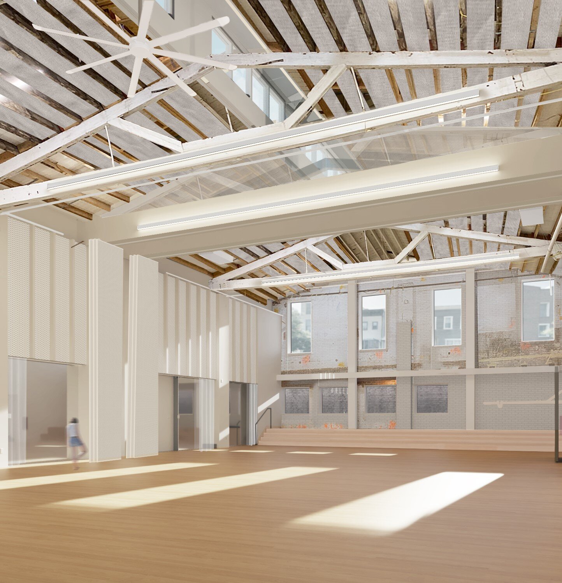
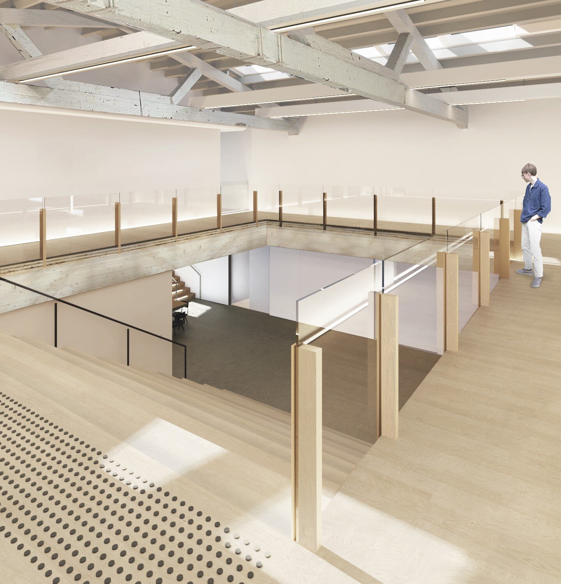
Location:
131 8th Street, Brooklyn, NY 11215
Project Stats:
Completed: Summer 2020 (expected)
Project Area: 17,000 SF
# of Floors in scope: 2
Type of HVAC: LG VRF Heat Pumps
Scope of Work: This project consisted of the gut renovation and conversion of an existing 1800’s warehouse building into a performative space. Extensive care was taken in the MEP design to acoustically and vibration isolate ductwork and piping passing through/near the studio spaces. The building is one of the few commercial buildings in NYC to utilize CLT (cross laminated timber) in its construction, requiring extensive rigging to install in-place.
Architect: Co Adaptive Architecture
Supporting Consultants:
Structural Engineer:
Acoustic Consultant: Charcoal Blue
Lighting Design: SDA Lighting / Delivered Lumens
Renderings c/o Co Adaptive Architecture
